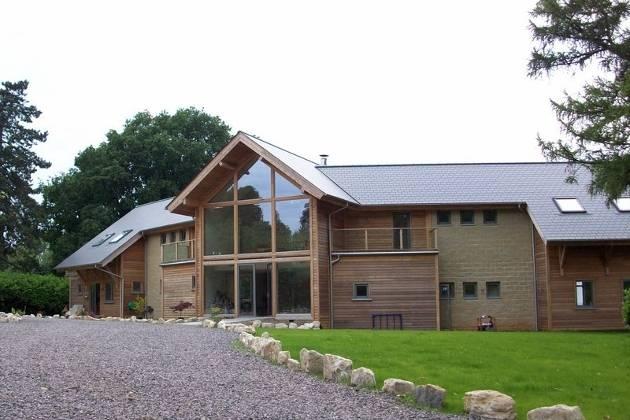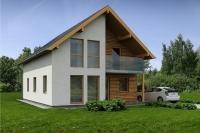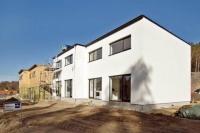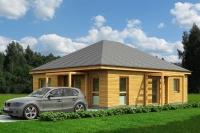Why framework?
Framework houses are a simple and efficient option of building a dwelling house. An element is a wood framework wall unit of the house prefabricated in our factory.
FAST BUILT
COSY
ECOLOGICAL
Framework houses
Element houses are a simple and efficient option of building a dwelling house. An element is a wood framework wall unit of the house prefabricated in our factory. Before starting production of the house a detailed drawing is made for each wall. House walls are made with outside finish in our factory in accordance with the customer’s wishes. The outer walls include weatherboards, wind insulation, thermal insulation, ventilation, door and window spaces with casings, and, if a customer wishes so, inside finishing materials.
Wooden framework houseWooden framework houseWooden framework house
The prefabricated wall unit is transported to your building site and assembled on the foundation within three days on average. An easy assembly and installation of windows and doors makes construction much faster thereby fully preventing negative impact of precipitation on the quality of structures.

About LISKANDAS, LLC
The company has gained vast experience in manufacturing timber houses since 1994. We are proud of annual increase in sales both in Lithuania and abroad. Majority of our produce goes to the Nordic countries (Norway, Sweden, Denmark, and Iceland) as well as to the UK. Up to 95% of all the houses manufactured goes for export. We are happy to be able to use Scandinavian experience in construction of Lithuanian houses.
Frequently asked questions about element houses:
What is an element house? How does it differ from a framework house?
It is a house built of prefabricated elements. An element is a wall unit of the house prefabricated on the basis of wood framework. It consists of include weatherboards, wind insulation, thermal insulation, ventilation and inside finishing materials (wood chipboard + gypsum board or lining board). Both a framework house and an element house are essentially the same. Terminologically, a framework house is built on the site from the very start using precut timber or precast frames, while an element house is built of precast elements, i.e. wall units.
What are advantages and disadvantages of an element house?
Advantages: fast built, ecological, warm, reasonable price. Disadvantages: mismatch with the Lithuanian conventional attitude giving preference to a brick house, light wooden structures have poorer impact absorption performance.
What is the price of a square metre of a framework house and what’s included?
We build houses based on individual designs. Our experience tells that houses of equal square area may significantly vary in price, depending on wall area, flooring and variety of materials used. The price of a conventional framework house starts from 1 500 Litas per one square metre. The price includes outside finish, full heat insulation, partial interior finish, roof, windows, and doors. Foundation, electrical and plumbing installation, interior finish completion, furniture, etc are not included.
What is the lifetime of a framework house?
If a house has been built in compliance with all the rules for construction of a framework house, such house will serve for 100 and more years. Weatherboards might need replacement after 50 years, while the main structures of the house should remain without changes.
How do you maintain a framework house?
Firstly, a house should be built by experts following the technologies developed through centuries. A completed house does not require any special maintenance. Just renew paint of the weatherboards every few years. Modern high-grade paints last for 10 to 15 years.
How long does it take to build a framework house?
Prefabrication of elements for an average size house of 150 sq metres takes 4 weeks. Onsite building takes another 10-12 weeks, thereafter a house with a partial interior finish is ready.
What is thermal resistance of a framework house?
Thermal insulation is also used in structural part of a framework house. Taking into account value for money, thermal resistance ratio of outside walls of our houses is 4-5, and that of the roof 6-7.









