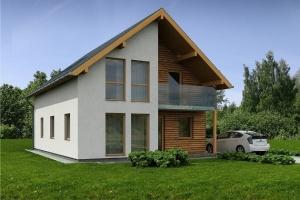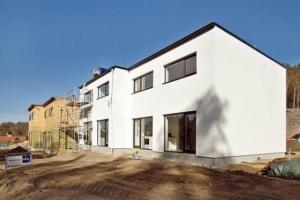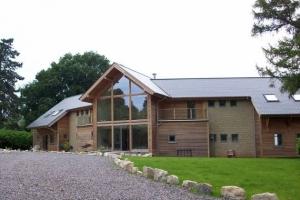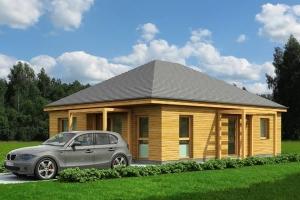KRIAUTE LLC was founded in 1987, in Lithuania. We have 10000m2 of manufacturing space, where we produce timber frame house panels, wooden windows and doors, structural and planed wood, different kinds of joinery products, garden houses and outdoor furniture.
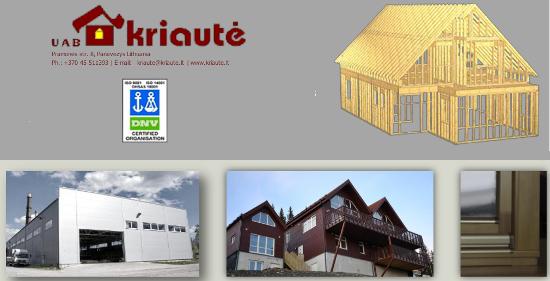
TIMBER FRAME HOUSES
Timber-frame element houses production plant was launched in 2007. It is one of the most modern plants of this kind in the Baltic States. Modern production line equipment obtained from Sweden. The estimated production yield is 1000 sq. m. of living area per month.
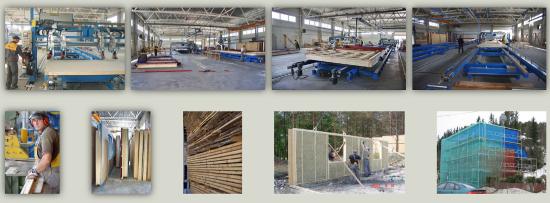
QUALITY CONTROL
KRIAUTE LLC implemented ISO 9001:2008, ISO 14001:2004, OHSAS 18001:2007 management system standards.
The main quality control principles are:
• the house elements are made indoors
• pre-fabricated elements are made by using computerized equipment, therefore the human impact on precision and quality of the final product is reduced
• every house element passes quality control in the production-shop
• only specially-trained highly-skilled employees work in the production area
• in the course of production process we focus our attention on technical solutions ensuring high quality of products
• only highest-quality, certified wood with 15 % moisture content is used for production of elements.

BUILT PROJECTS
SHOW HOUSE. Houses built in Norway, Lithuania, Ireland, France, Sweden, Denmark, Belgium
Quality control system, highly-qualified personnel and the use of certified building materials guarantee rapid production process and high quality of the products. Our company cherishes its reputation. We carefully meet our commitments and seek to remain a reliable partner. We offer warm, economical and safe houses to private clients and companies
KRIAUTE, LLC was founded in 1987, in Lithuania. In 2007, the company finished the implementation of the project Manufacture of modern TIMBER FRAME PANEL HOUSES on the basis of innovative technologies which was realized under the Single Programming Document. In the second quarter of 2007 we opened a Timber frame panel house production plant, which is one of the most modern plants of this kind in the Baltic States. We offer warm, economical and safe houses to private clients and companies.
Modern production facilities obtained from Sweden, highly-qualified personnel and the use of certified building materials guarantee rapid production process and high quality of the products. In 2007, KRIAUTE, LLC was awarded with the medal of the Ministry of Economy "Merits for Business" in the nomination "Development of Small and Mid-Size Business in Counties" (Panevezys County).
Assessment Commission's Protocol No. IA-119, valid from 25 April 2008 to 2013 April 25, grants the right to KRIAUTE, LLC to design separate parts of buildings, to construct a building or a separate part of a building and to maintain objects of Cultural heritage.
The company's modern manufacturing facilities are based on a 5-hectare site in the industrial part of Panevezys. We have 10 000 m2 of manufacturing space, where we produce structural and planed wood, different kinds of joinery products, wooden parts for furniture, metal products and metal constructions, garden houses and outdoor furniture.
Transportation services as well as timber drying, tenoning and planing services are also provided.
Our company cherishes its reputation. We carefully meet our commitments and seek to remain a reliable partner.
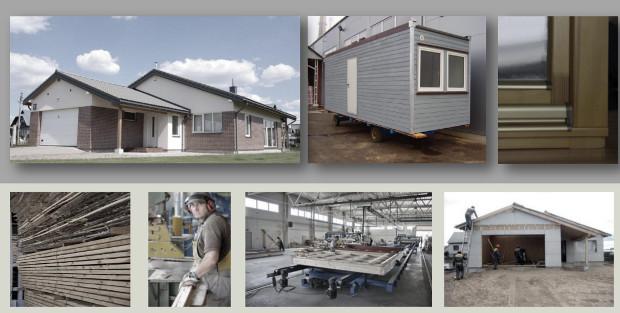
QUALITY
Our panel house production plant was launched in the second quarter of 2007. The manufacturing floor space is 10 000 m2, this includes space used for both - manufacturing and storage purposes.
Panels are produced by highly qualified specialists using Swedish technology and equipment.

The estimated production yield is 300 average size residential houses per year.
The basic elements of a panel house such as outside and inside walls, ceiling and roof (except roof covering, which is to be chosen by a client) are made indoors (therefore, the impact of atmosphere is avoided).Our engineers adjust the equipment to comply with the requirements of every project. Every house element passes quality control in the production-shop and only specially-trained highly-skilled employees work in the production area. In the course of production process we focus our attention on technical solutions ensuring high quality of products.Pre-fabricated elements are made by using computerized equipment, therefore the human impact on precision and quality of the final product is reduced. This is how high quality of products is achieved in our company.
The load-bearing structure of a panel house consists of wooden elements. Highest-quality wood with 15 % moisture content is used for production of panel house elements. Dried wood does not shrink or turn. We prepare timber in our factory, so we can assure the quality and control timely supply. This is an environmentally friendly material which makes your home cozy and comfortable.

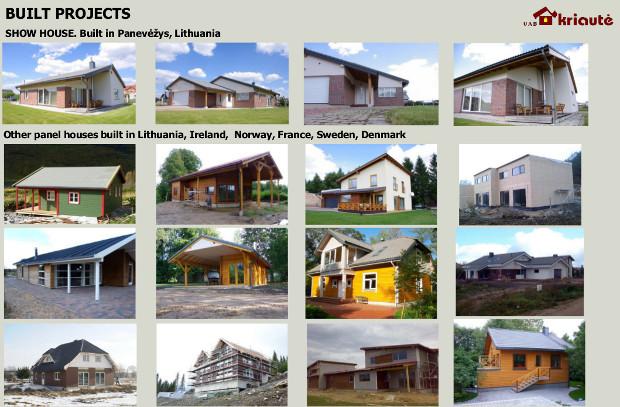
STANDARD STRUCTURE OF TIMBER-FRAME PANEL HOUSES
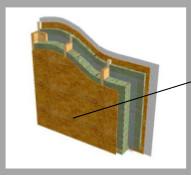 EXTERNAL WALLS
EXTERNAL WALLS
Wooden outside boards, clinker bricks, thermoinsulating panel
OSB board 12 mm
Wooden frames 45 x 145 mm
Thermal insulation 150 mm
Steam insulation
Wooden square beams 45 x 45 mm
Thermal insulation 50 mm
OSB board 12 mm
Plaster board 12.5 mm
Heat transfer coefficient 0.2 W/m2K
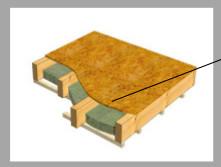 CEILING
CEILING
OSB board with tongue 22 mm
Wooden frames 60 / 45 x 220/ 200 mm
Sound insulation 100 mm
Wooden square beams 45 x 45 mm
Plaster board 12.5 mm
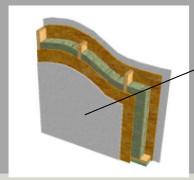 INTERIOR LOAD-BEARING WALLS / PARTITIONS
INTERIOR LOAD-BEARING WALLS / PARTITIONS
Plaster board 12.5 mm
OSB board 12 mm
Wooden frames 45 x 145/ 95/ 75/45 mm
Sound insulation 150/100/70/50 mm
OSB board 12 mm
Plaster board 12.5 mm
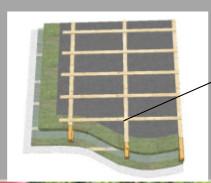 ROOFPANELS
ROOFPANELS
Wooden square beams 45 x 45 mm
Wooden square beams 25 x 45 mm
Diffuse film
Rafter 60/ 45 x 195 /220 mm
Thermal insulation 2 x 100 / 3 x 75 mm
Steam insulation
Wooden square beams 45 x 45 mm
Thermal insulation 50 mm
Plaster board 12.5 mm
Heat transfer coefficient 0.2 / 0.18 W/m2K

MODULAR PAVILIONS / CONTAINERS
Our modular containers are a flexible solution at low prices and can be produced on individual projects for housing, offices, building houses for temporary living, trade buildings and others. On the basis of the modular structure standing containers can be combined in different arrangements vertically and horizontally. We use metal structure where it is needed for stability, the rest of the structure is timber frame. They comply with the requirements for energy effectiveness and eco-design. Different sizes and numerous options for configuring components allows our products to match the requirements of the client.
We can offer fully assembled modules to be delivered on site, or separate panels delivered and assembled on site.
Advantage of our modules is fast assembly and dismantling.
Below you can see a scheme of the system we suggest for our clients. It makes it possible to have all space needed for temporary offices and accommodation. Unlimited number of modules can be placed side by side in a required sequence. They also can be put one on top of the other in max. 3 levels.

WOODEN WINDOWS
Why a wooden window is a good choice?
Wood is a natural long-lasting material which is perfectly suitable for buildings of different architectural styles;
Wooden windows save energy and your money;
Wood has the lowest thermal expansion coefficient if compared to any other materials used for production of windows;
Wooden windows do not accumulate electrostatic charges or dirt.
EURO 68/78 profiles of the new generation have a lot of properties which are inconspicuous at first sight, but which are very important and highly-valued by professionals.
EURO 78
Warm wooden window
EURO 78 windows are 10 mms. thicker than Euro 68, therefore triple glass packets are usually set into them; this improves heat insulation and soundproof characteristics. Components of the window "Euro 78": 78 mm wooden profile made of wood chosen by a client (pine, larch, oak, etc.); German "Siegenia AUBI" fittings with an additional position of micro-ventilation; "Sikkens" paint, which ensures durability and aesthetical looks, is used for painting the windows.
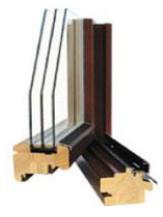
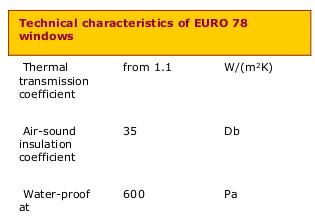
Advantages of EURO 68/78 windows
EURO 68/78 profiles of the new generation with corners rounded more than it was usual and with inclination, which makes painting of the window easier and improves the quality of painting, and which also prevents accumulation of water and dirt and improves the looks of the product.
Tongue connections at the corners of window sash have ventilation of the opening for glass packet installation. The condensed water is removed through the drainage holes in the aluminium mould of the window frame.
The main seal at the bottom of the sash presses not to the aluminium mould, but to the wooden part of the window frame, therefore it does not freeze to it.
The outer horizontal plane of the sash is inclined by 200, thus enabling to easier remove snow, rain or dust.
EURO 68
The most popular wooden windows in Lithuania
Components of the window "Euro 68": 68 mm wooden profile made of wood chosen by a client (pine, larch, oak, etc.);
German "Siegenia AUBI" fittings with an additional position of micro-ventilation; "Sikkens" paint, which ensures durability and aesthetical looks, is used for painting the windows.
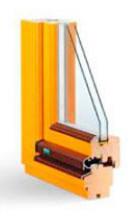
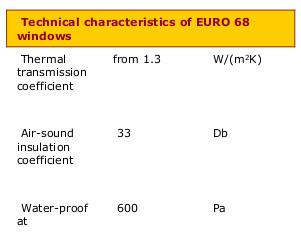
We are looking for companies and enterprises that are able to represent our products: panel houses, wooden windows and processed wood in the countries of the European Union and in Scandinavian countries.
We are looking forward for offers leading to a close and mutually beneficial cooperation.
Why framework?
Framework houses are a simple and efficient option of building a dwelling house. An element is a wood framework wall unit of the house prefabricated in our factory.
FAST BUILT
COSY
ECOLOGICAL
Framework houses
Element houses are a simple and efficient option of building a dwelling house. An element is a wood framework wall unit of the house prefabricated in our factory. Before starting production of the house a detailed drawing is made for each wall. House walls are made with outside finish in our factory in accordance with the customer’s wishes. The outer walls include weatherboards, wind insulation, thermal insulation, ventilation, door and window spaces with casings, and, if a customer wishes so, inside finishing materials.
Wooden framework houseWooden framework houseWooden framework house
The prefabricated wall unit is transported to your building site and assembled on the foundation within three days on average. An easy assembly and installation of windows and doors makes construction much faster thereby fully preventing negative impact of precipitation on the quality of structures.

About LISKANDAS, LLC
The company has gained vast experience in manufacturing timber houses since 1994. We are proud of annual increase in sales both in Lithuania and abroad. Majority of our produce goes to the Nordic countries (Norway, Sweden, Denmark, and Iceland) as well as to the UK. Up to 95% of all the houses manufactured goes for export. We are happy to be able to use Scandinavian experience in construction of Lithuanian houses.
Frequently asked questions about element houses:
What is an element house? How does it differ from a framework house?
It is a house built of prefabricated elements. An element is a wall unit of the house prefabricated on the basis of wood framework. It consists of include weatherboards, wind insulation, thermal insulation, ventilation and inside finishing materials (wood chipboard + gypsum board or lining board). Both a framework house and an element house are essentially the same. Terminologically, a framework house is built on the site from the very start using precut timber or precast frames, while an element house is built of precast elements, i.e. wall units.
What are advantages and disadvantages of an element house?
Advantages: fast built, ecological, warm, reasonable price. Disadvantages: mismatch with the Lithuanian conventional attitude giving preference to a brick house, light wooden structures have poorer impact absorption performance.
What is the price of a square metre of a framework house and what’s included?
We build houses based on individual designs. Our experience tells that houses of equal square area may significantly vary in price, depending on wall area, flooring and variety of materials used. The price of a conventional framework house starts from 1 500 Litas per one square metre. The price includes outside finish, full heat insulation, partial interior finish, roof, windows, and doors. Foundation, electrical and plumbing installation, interior finish completion, furniture, etc are not included.
What is the lifetime of a framework house?
If a house has been built in compliance with all the rules for construction of a framework house, such house will serve for 100 and more years. Weatherboards might need replacement after 50 years, while the main structures of the house should remain without changes.
How do you maintain a framework house?
Firstly, a house should be built by experts following the technologies developed through centuries. A completed house does not require any special maintenance. Just renew paint of the weatherboards every few years. Modern high-grade paints last for 10 to 15 years.
How long does it take to build a framework house?
Prefabrication of elements for an average size house of 150 sq metres takes 4 weeks. Onsite building takes another 10-12 weeks, thereafter a house with a partial interior finish is ready.
What is thermal resistance of a framework house?
Thermal insulation is also used in structural part of a framework house. Taking into account value for money, thermal resistance ratio of outside walls of our houses is 4-5, and that of the roof 6-7.
Construction of houses pre-fabricated in plants has been the most popular house-building technology in the world for several decades. For example, in US 90% of houses have been built on the basis of wooden frameworks. In Sweden 80% of all houses have been made of wood and in Scotland - 48%. These numbers are constantly increasing in other countries too. This building method is considered to be economical, environment-friendly and requires low maintenance costs. Modern architectural tendencies, new building materials and the latest technologies provide more and more possibilities for production of panel houses.
European countries started developing production of panel houses 50 years ago. In Germany, Norway, Sweden and some other countries the majority of residents live in panel houses. Therefore panel houses are sometimes referred to as houses of the 21st century.
During recent decades the production technology of such houses has improved considerably due to the fact that modern equipment and building materials have been introduced. Modern panel houses not only stand their ground if compared to brick houses and timber houses, but have even surpassed them.
A panel house is constructed of panels which are made as follows: OSB boards are nailed to a wooden frame on the outside and on the inside. The inside of such a panel is then filled with stone wool and this allows to achieve the required thermal resistance. Such construction of buildings guarantees stable characteristics of thermal resistance during any season of the year. Houses built in accordance with such technologies are environmentally-friendly, they have good heat and energy saving characteristics and they are suited for living in them permanently.
Why a panel house is a good choice?
QUALITY
Automated production - ensuring high precision of products
Standard units - guarantee the absence of frost bridges
Production is fully controlled
Specially trained personnel works in the production process
SPEED
House assembly takes 3 to 5 days.
Contact us only once and specialists of UAB Kriaute will produce and assemble a house under a typical or individual project. Ready-made panels of up to 12 m length help to save time on the construction site.
House- assembly work can be done all year round
GUARANTEES
Only certified materials are used for production of houses
Post-guarantee service is provided
PRICE
Short assembly time - workforce to be hired for a shorter time
Light- weight building elements - simpler foundations
Pre-fabricated elements of a house are delivered to the construction site in due time - you do not have to take measures of precaution against theft.
INDIVIDUAL DESIGNING
KRIAUTE, LLC company's designers use a special computer program for preparing the structural drawings of a house. With the help of our designer a client himself can design a dream house, or he can choose an already available typical project. You are welcome to have a cup of coffee or tea and to see a sample house built by our company.
HOUSE CONSTRUCTION
Separating walls and separating floors
One of the most important requirements for separating walls and separating floors is their acoustic properties (i.e. airborne sound insulation). The typical assemblies of separating walls and separating floors used by our company allow us to comply with the sound insulation standards. Inside separating bearing walls achieve the value of at least 52 db, whereas inside separating non-bearing walls achieve the value of at least 36 db.
Outside walls and roof panels
One of the most important requirements for outside walls and roof panels is thermal insulation. Proper assembly of panels allows us to achieve in these structures the maximum thermal resistance which complies with the current requirements. The outside walls achieve the thermal resistance value of 5 sq. m K/W and the roof - the value of 6 sq. m K/W.
STANDARD STRUCTURE OF TIMBER-FRAME PANEL HOUSES
 EXTERNAL WALLS
EXTERNAL WALLS
Wooden outside boards, clinker bricks, thermoinsulating panel
OSB board 12 mm
Wooden frames 45 x 145 mm
Thermal insulation 150 mm
Steam insulation
Wooden square beams 45 x 45 mm
Thermal insulation 50 mm
OSB board 12 mm
Plaster board 12.5 mm
Heat transfer coefficient 0.2 W/m2K
 CEILING
CEILING
OSB board with tongue 22 mm
Wooden frames 60 / 45 x 220/ 200 mm
Sound insulation 100 mm
Wooden square beams 45 x 45 mm
Plaster board 12.5 mm
 INTERIOR LOAD-BEARING WALLS / PARTITIONS
INTERIOR LOAD-BEARING WALLS / PARTITIONS
Plaster board 12.5 mm
OSB board 12 mm
Wooden frames 45 x 145/ 95/ 75/45 mm
Sound insulation 150/100/70/50 mm
OSB board 12 mm
Plaster board 12.5 mm
 ROOFPANELS
ROOFPANELS
Wooden square beams 45 x 45 mm
Wooden square beams 25 x 45 mm
Diffuse film
Rafter 60/ 45 x 195 /220 mm
Thermal insulation 2 x 100 / 3 x 75 mm
Steam insulation
Wooden square beams 45 x 45 mm
Thermal insulation 50 mm
Plaster board 12.5 mm
Heat transfer coefficient 0.2 / 0.18 W/m2K

PRODUCTION PROCESS
Our panel house production plant was launched in the second quarter of 2007. The manufacturing floor space is 10 000 m2, this includes space used for both - manufacturing and storage purposes.

Panel houses are produced by highly qualified specialists.
The estimated production yield is 300 average size residential houses per year.
The basic elements of a panel house such as outside and inside walls, ceiling and roof (except roof covering, which is to be chosen by a client) are made indoors in accordance with drawings. Every house element passes quality control in the production-shop. This is how high quality of products is achieved in our company. The bearing structure of a panel house consists of wooden elements. Highest-quality wood with 15 % moisture content is used for production of panel house elements. Dried wood does not shrink or turn. This is an environmentally friendly material which makes your home cosy and comfortable.
KRIAUTE, LLC cooperates with architects and designers. Our engineers can adjust the equipment to comply with the requirements of the project. Production takes place indoors; therefore, the impact of atmosphere is avoided.
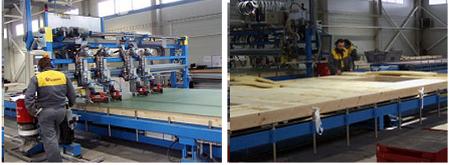
In the course of production process we focus our attention on technical solutions ensuring high quality of products.
Specially-trained highly-skilled employees work in the production area.
Pre-fabricated elements are made by using computerized equipment, therefore the human impact on precision and quality of the final product is reduced.
To private individuals and entities the KRIAUTE, LLC offers building warm, economic and safe houses. Modern Swedish-make equipment, qualified staff and use of certified materials warrant high product quality and prompt delivery.

